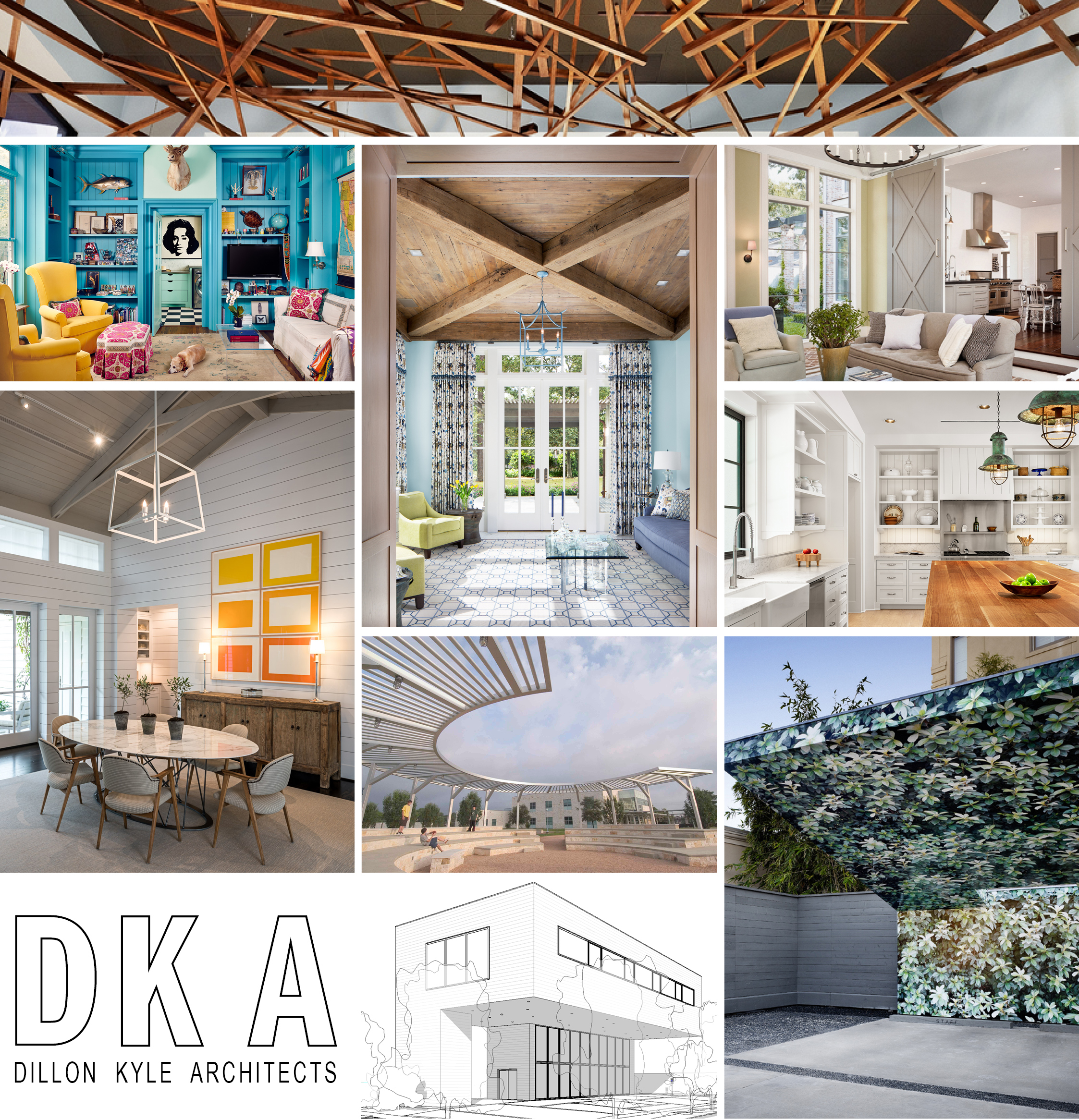YAF Construction Site Tour - Dillon Kyle Architects
A continuing series of conversations with Houston’s leading architects.
713-520-0155
Brought to you by the Christopher Kelley Leadership Development Program

PLEASE NOTE: SITE TOUR CONSTRUCTION HAS LIMITED SPACE AND IS ONLY OPEN TO THE FIRST 30 TO REGISTER.
***PROPER ATTIRE REQUIRED. CLOSED TOE SHOES MUST BE WORN, NO HEELS***
***HARD HATS AND SAFETY GLASSES ARE REQUIRED AND WILL BE PROVIDED***
Parking available at 1408 W. Alabama. DO NOT PARK IN THE NEIGHBORHOOD.
Dillon Kyle Architects | New Design Studio and Site Visit
Celebrating 20 years of design, Dillon Kyle Architects is building its new design studio and headquarters
on Alabama Street in Houston’s Museum District. In December 2015, we broke ground on the three-story,
5,800-square-foot structure. The building is estimated to be completed this October.
Intended to be a distinctive welcoming presence in the neighborhood, the contemporary building
incorporates innovative aesthetic and programming features. It is efficiently organized inside—
administration and conference spaces are on the lower two levels while the design studio is located on the
more spacious third level. The building is an architectural reflection of DKA’s philosophy—the bright, open
environment fosters collaboration, creativity, and communication.
Sculptural wood siding, fabricated to echo the iconic live oaks that line the streets of Houston, wraps
around the structure. Trees planted adjacent to the building will form a strong visual link with its upper
stories, as they mirror the foliage motif of the facade. Recalling the landmark greenspace of the nearby
Menil Collection, the new building becomes a metaphorical tree “growing” in its own park.
The inverted L-shape of the structure maximizes parking on the narrow site, and the dramatic overhang
creates a generous amount of covered space for outdoor events. The design transforms the parking area
into a pedestrian-friendly zone, encouraging people to pass through it as they visit the neighborhood’s art
galleries and museums. The building is on target to receive a LEED Silver rating.
About Dillon Kyle Architects
Each of our designs is different because each of our clients is different. At Dillon Kyle Architects, we take
every client on a journey of discovery, exploration, and meaningful collaboration. From one-of-a-kind
residences, to cultural and educational facilities, to commercial buildings and beyond, our projects are
architecturally sophisticated, spatially rich, and thoughtfully executed.
Our fresh, contemporary designs are based on a keen understanding of architectural heritage and location,
combined with a forward-thinking vision for its future. We’re fluent in the language of space, light, and
proportion, and we draw our clients into the creative conversation. Balancing progressive ideas with
restraint and elegance, we design houses and buildings that fit into their neighborhoods.
We love what we do and we love working with our clients. So, come join the conversation, and let’s create
something great together. For more information, visit our website at dkarc.com or follow us on LinkedIn,
Twitter, Houzz, Facebook, Instagram and other social media sites.







